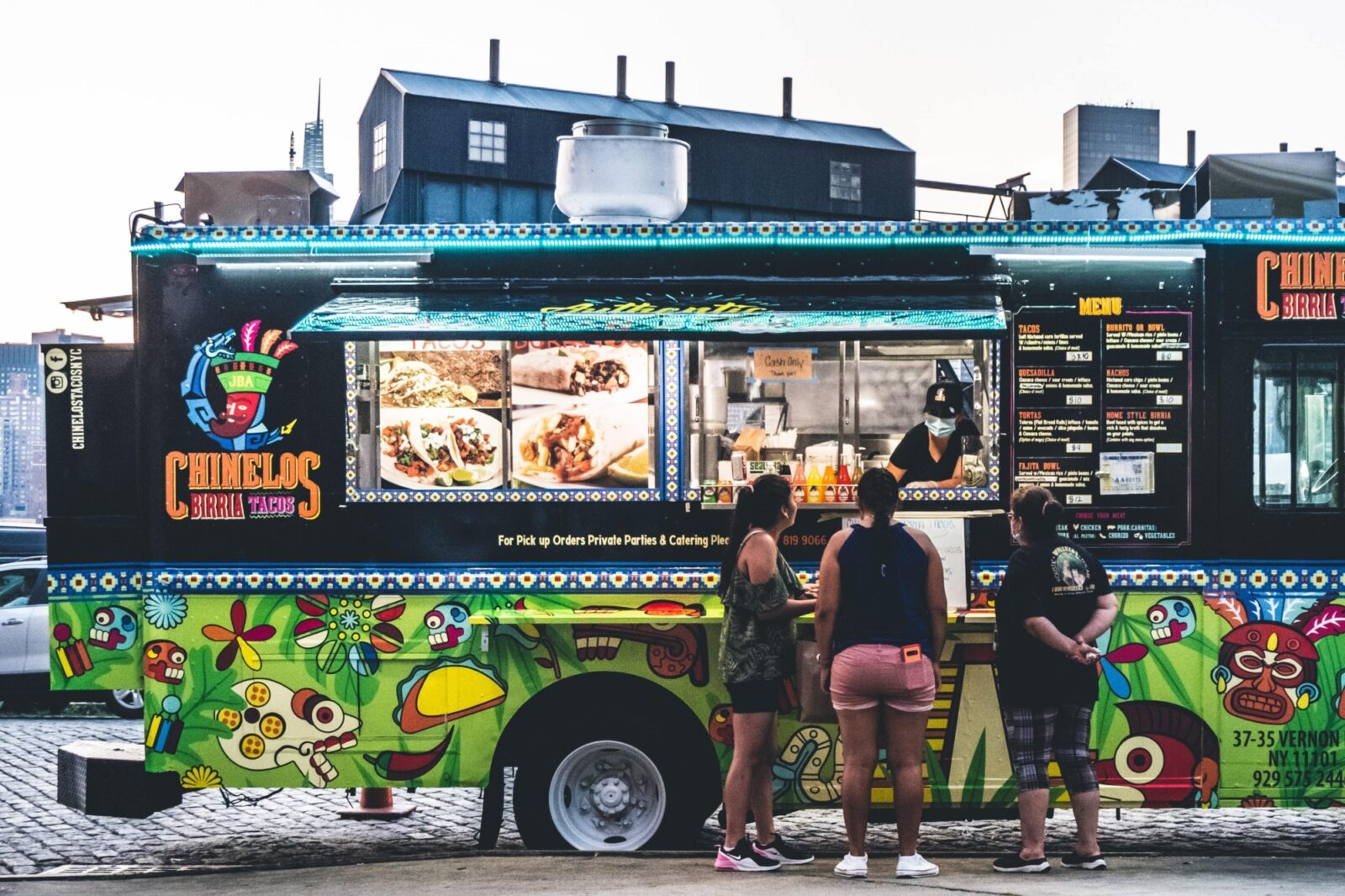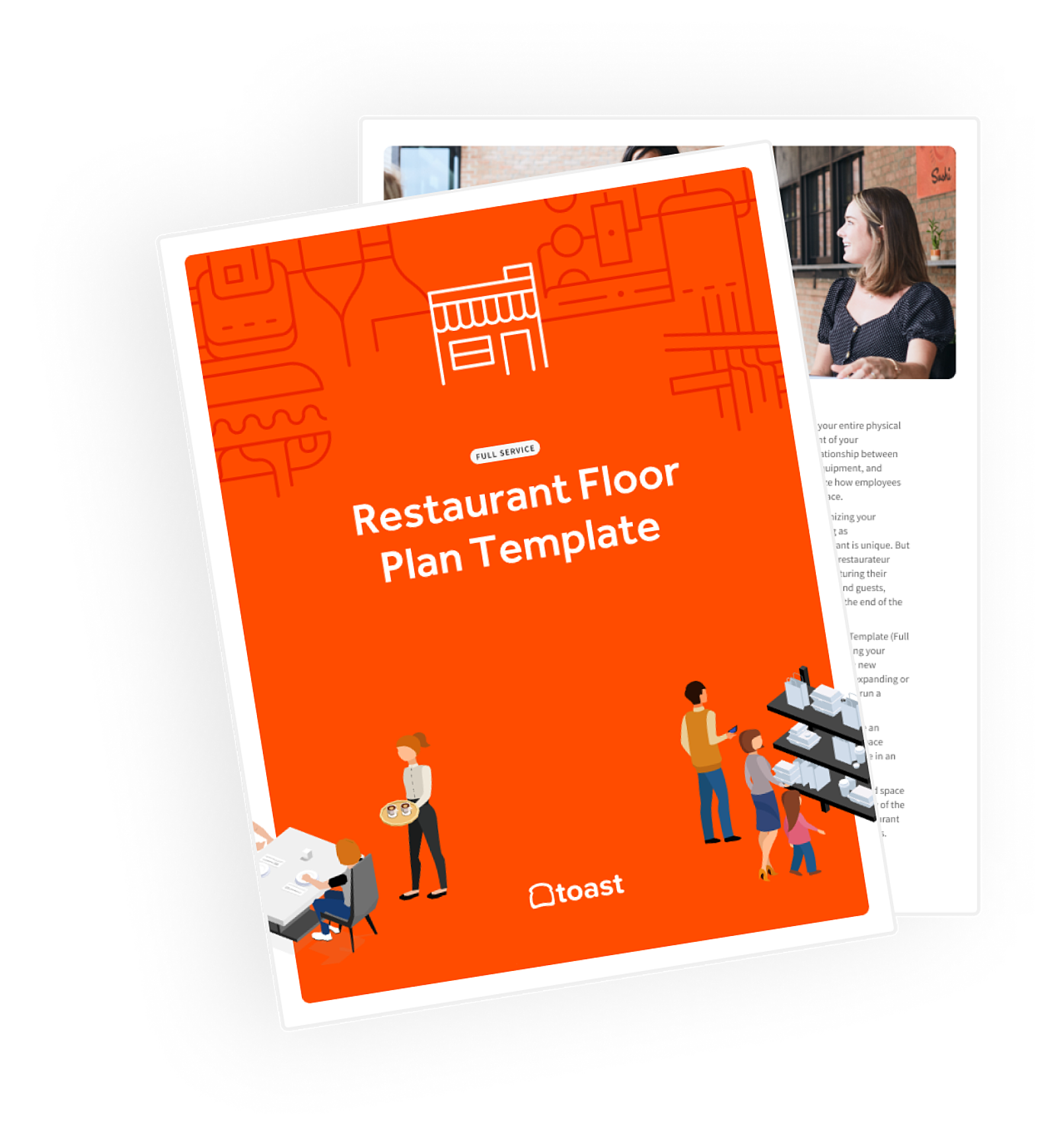
How to Design a Food Truck Floor Plan, Layout and Blueprint
Design your food truck's floor plans for maximum chill with this blueprint and floor plan guide.
Tyler MartinezAuthor


Restaurant Floor Plan Templates
Use these restaurant floor plan templates to get inspired as you map, or reimagine, the layout and space setup for your restaurant.
Get free downloadMaking use of limited space often presents a big challenge, especially with food truck kitchens. That’s why you must create an adaptable and accessible restaurant floor plan that supports an efficient flow of service.
With this guide, you can plan your food truck's layout while also getting an idea of how to organize parking and outdoor spaces that guests will have to navigate. Thinking about these floor plan details can set your business up for long-term success!
Restaurant Floor Plan Templates
Use these restaurant floor plan templates to get inspired as you map, or reimagine, the layout and space setup for your restaurant.

What is a Food Truck Floor Plan?
A food truck floor plan is a map of your truck’s physical space. It lets you visualize the layout of the kitchen, prep, and service areas. For example, if you park your truck always in the same spot, you can design an outdoor seating area. This guide will help you use outdoor space to your advantage and ensure all your guests can access your truck no matter what.
There are many things to put in your food truck floor plan. Here are the basics you should include:
Food truck parking
Outdoor space
Prep areas
The kitchen
Dining and seating areas
Your food truck’s POS system and cashier stations
Dish area(s)
Doors
Windows
Emergency exits
Accurate measurements of the space
Options for Creating a Food Truck Floor Plan
There are two options for designing floor plans and layouts for your food truck: use software to design it yourself or work with a design studio.
Now, don’t stress about not being an architect, designer, or artist. Whether you go for software or studio, your choice depends on your own time, capabilities, and budget. Thankfully, you can design a successful floor plan for your food truck with either option.
If you choose to do it yourself, floor plan design software comes pre-loaded with all the elements necessary to make detailed floor plans. SmartDraw, ConceptDraw, or CadPro are reliable software that can create a custom blueprint for your food truck.
Hiring a consultant or design studio to help you bring your food truck vision to life is a great route too. The right designer will collaborate with you to develop a blueprint that reflects the aesthetic of your truck, refining the guest experience.
Accessibility Requirements for Food Truck Floor Plans
Your food truck will need to be accessible to all employees and guests. It will also need to follow all necessary safety codes. Use stairs, hand-rails, and other safety features to ensure your team can get in and out of the truck.
Another accessibility tip is parking your food truck in a spot where anyone can easily walk up to place an order. Consider the access route to your order queue from the nearest parking lot or the pedestrian traffic in an area.
Finally, take the extra time to incorporate human-centered design to create a beautiful, accessible space. As architect Justin Alpert says, accessibility is the bare minimum – think about how you might design a space that works for everyone, not just “the average customer.” This means designing your food truck and its outdoor space in a way that supports every customer, especially those with disabilities.
How to Create a Food Truck Blueprint and Floor Plan
Now it's time to kickstart your floor plan process with the best design practices. Use this guide to help you make the most of your food truck’s spaces, whether you work with a designer or do it yourself.
Floor Plan Design Best Practices
Design accessible spaces with your customers in mind. Consider your guest and employees' needs along with local regulations or codes when designing the floor plans for your food truck’s spaces.
Include ample space for your guests while they wait in line to order.
Create an intuitive ordering flow so that customers are not confused by how your food truck functions.
Factor in where your employees will be working, which is especially important for a small space like a food truck.
Identify where POS systems will live. Their location is critical so that cashiers and the kitchen can communicate efficiently.
Consider how the floor plan works for the theme of your food truck.
Kitchen Floor Plan
Designing a food truck kitchen might seem like a simple task. But, it takes skill to fit all of the equipment needed to run a restaurant into a 100-square-foot truck. The kitchen space, as with any restaurant, is the primary concern. Therefore, your job is to optimize the space in your truck so that your employees can prep and cook your menu efficiently.
Plan your food truck’s kitchen carefully so that employees aren’t too cramped. Focus on the humans that have to use the space when you’re designing the layout of the kitchen and prep areas. This approach includes allocating space for personal items to be stored.
Ordering and Seating Area Plan
Depending on your plans for parking your food truck, you may or may not have reliable access to an area for seating or even ordering. Wherever you park your food truck, think about how your customers will access your ordering window.
Leave the area in front of your ordering window as open as possible so people can gather to look at your menu and wait to place or pick up orders. The goal is to avoid crowding and confusion. Also, research the local food truck culture to discover a little more about what customers expect and what your competition is. This research will give you an edge on how to design your food truck floor plan for success.
Outdoor Seating Floor Plan
If you have the luck of a more or less permanent parking spot for your food truck, make the most out of the opportunity by providing customers with seating.
Offering guests more space is always a great idea. Spacing tables further apart and creating wide lanes for traffic will make your food truck more accessible to those with disabilities. Plus, a study by Cornell University’s School of Hotel Administration found that guests are more generous with their spending if they have more personal space.
Cashier and POS Station Floor Plan
The POS station is the center of your food truck – it's how your cashier will keep track of orders during service and how you will keep track of inventory and sales every day. Carefully consider where you place the POS station in the food truck so that your employees can access it and comfortably take orders.
Restaurant Floor Plan Templates
Use these restaurant floor plan templates to get inspired as you map, or reimagine, the layout and space setup for your restaurant.

Executing your Food Truck’s Floor Plan
Once you craft your food truck’s detailed blueprints and floor plans, it's time to turn them into a reality. From plumbers to architects to electricians, there are plenty of professionals who can support you in building the truck of your dreams.
The first step in executing your food truck floor plan is to work with city, county, and state officials for all the proper permits for your truck. These permits deal with everything, from operations to parking. If you can, maintain good working relationships with the employees in the permit office – they will be sure that your blueprints and any changes get approved on time.
Electricians, plumbers, and even food truck designers can also be excellent resources for your food truck. They can give you practical advice on where to place kitchen sinks, fridges, and more so that you prevent technical difficulties during service.
Beyond the Blueprints
This food truck floor plan guide may remind you of all the work you’ve got to do. Don’t worry - your food truck dreams are worth it! With your creativity and passion leading the way, designing your food truck plan will be more fun than you think. Soon enough, you’ll be full force in your food truck frenzy, tending to all the excited customers outside your truck.
Related Food Truck Resources
- How Much Does it Cost to Start a Food Truck
- How to Start a Food Truck Business
- Best Food Truck Ideas
- Food Truck POS System
- Food Truck Name Ideas
- Food Truck Equipment
- Food Truck Design Ideas
- Food Truck Websites
- Food Truck Marketing Ideas
- Food Truck Menu Ideas
- How Much Do Food Trucks Make
- How to Write a Food Truck Business Plan
- Food Truck Business Plan Template
- Food Truck Design Ideas
- Food Truck Licenses and Permits
- Food Truck POS Comparison Tool
- Best Food Truck POS Systems
- Food Truck Supplies
Food Truck POS Comparison Tool
A free, customizable Food Truck POS Comparison Tool to research and compare point of sale systems in one Excel spreadsheet or editable PDF.

Is this article helpful?
DISCLAIMER: This information is provided for general informational purposes only, and publication does not constitute an endorsement. Toast does not warrant the accuracy or completeness of any information, text, graphics, links, or other items contained within this content. Toast does not guarantee you will achieve any specific results if you follow any advice herein. It may be advisable for you to consult with a professional such as a lawyer, accountant, or business advisor for advice specific to your situation.
Subscribe to On the Line
Sign up to get industry intel, advice, tools, and honest takes from real people tackling their restaurants’ greatest challenges.
