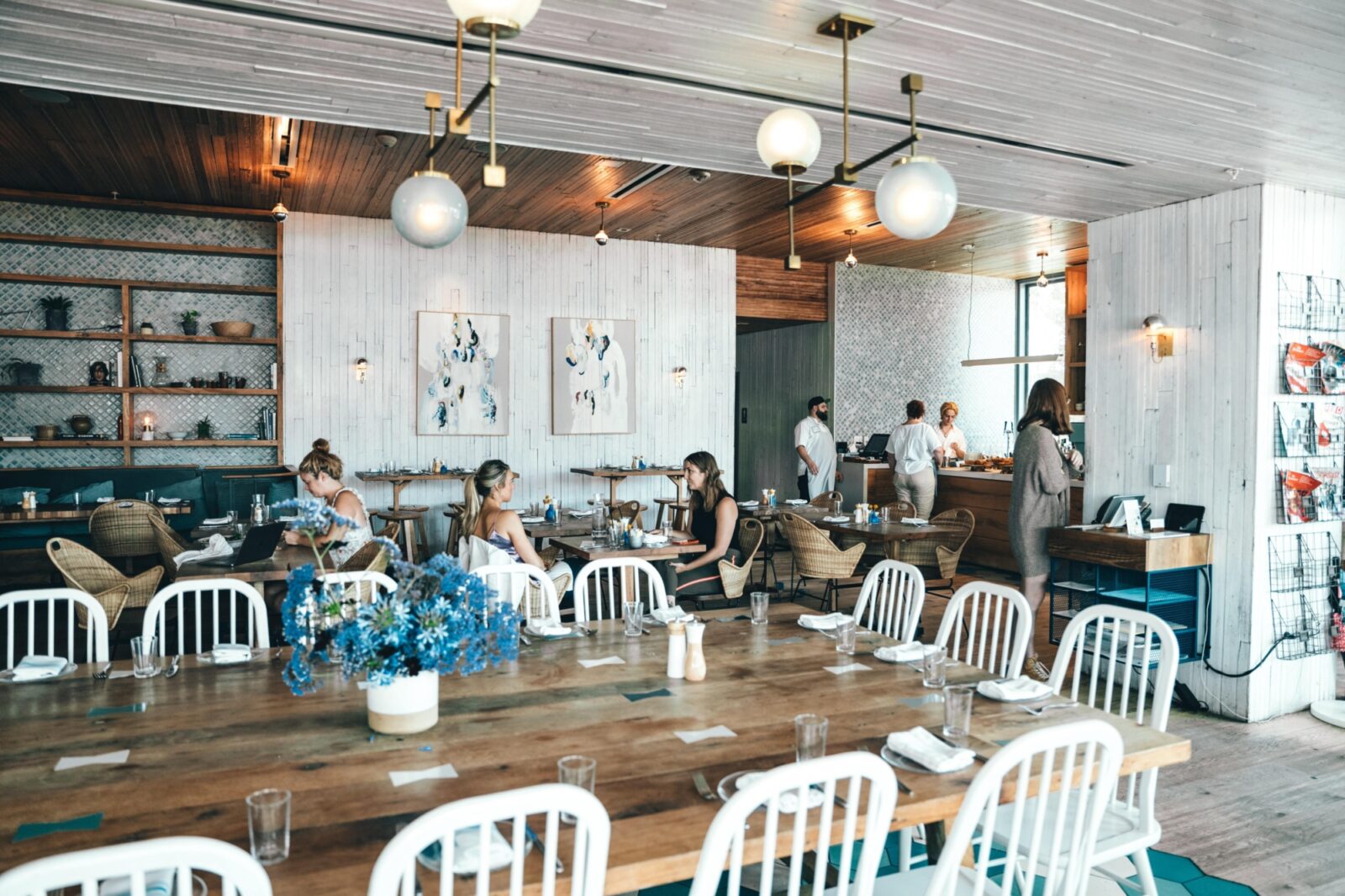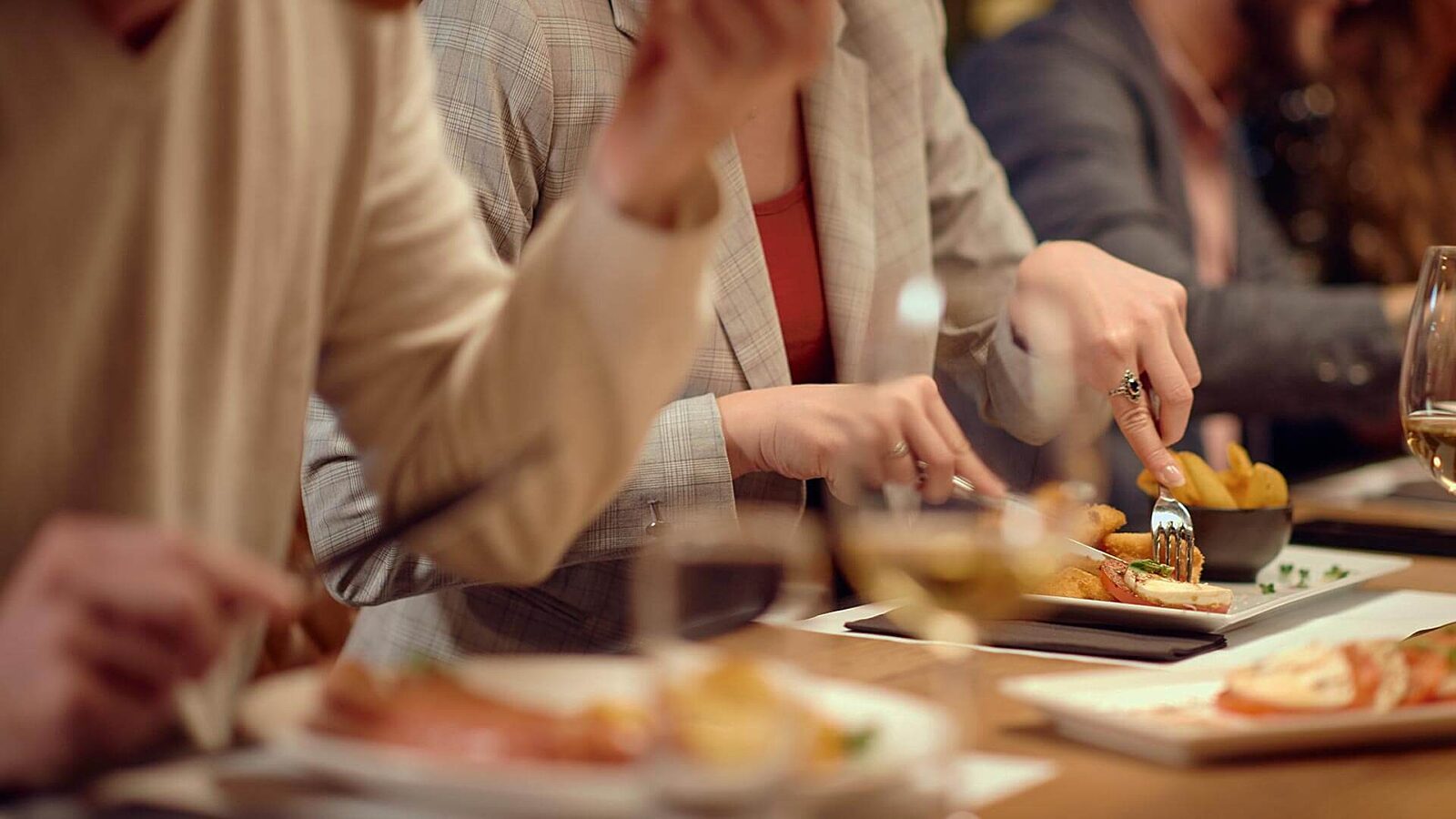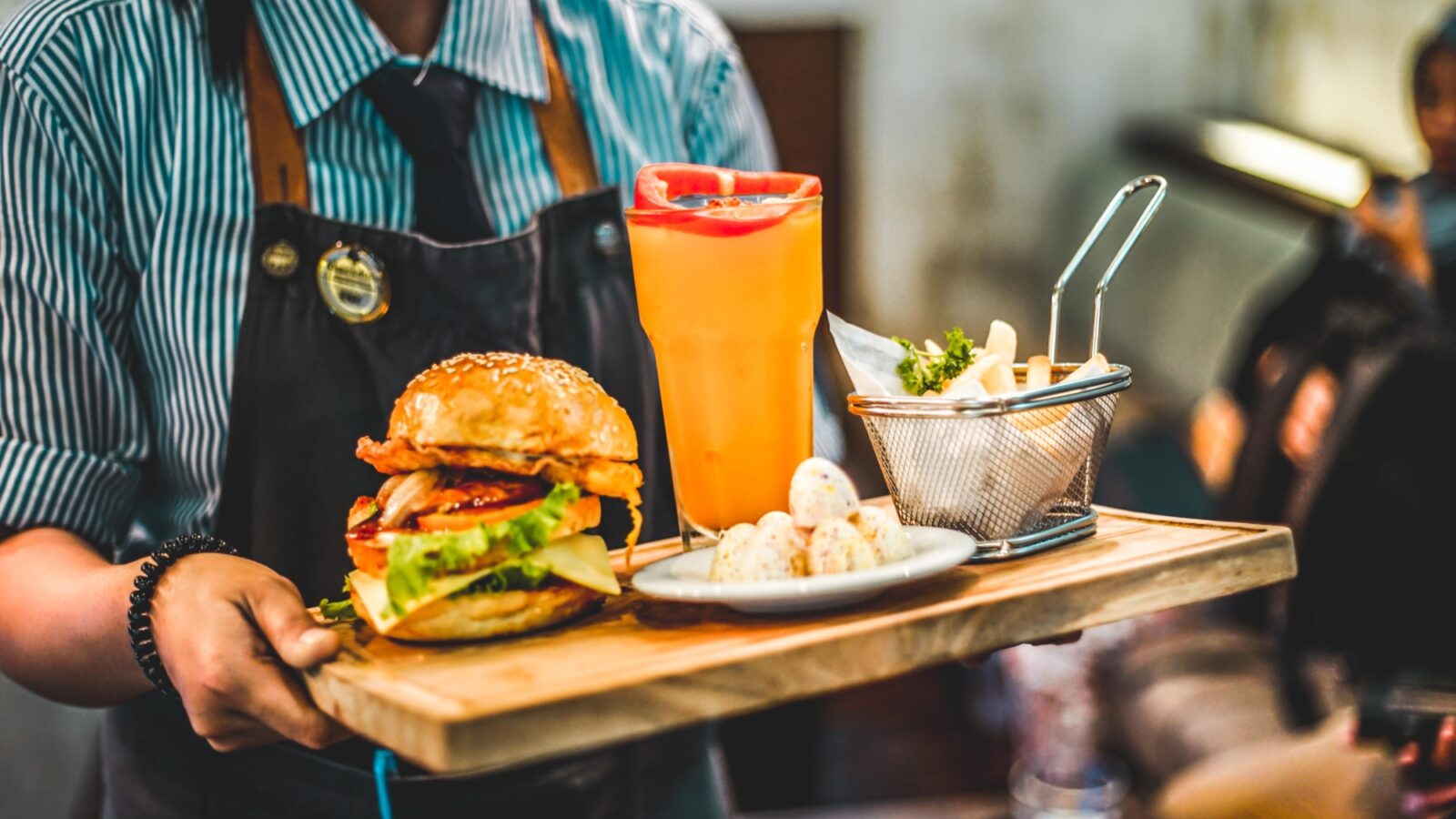
How to Design an Accessible Restaurant for Diners with Disabilities [Podcast]
Certain design choices can ruin the guest experience for your customers with disabilities – learn how to make your restaurant hospitable to all your guests.
Dahlia Snaiderman and Justin Alpert, A.I.A.Author
When designing a restaurant, there are hundreds, if not thousands, of choices to make. All these choices, large and small, contribute to your overall vibe – but some of the decisions you make may be ruining the guest experience for your customers with disabilities.
For a new episode of The Garnish, we sat down with restaurant architect Justin Alpert, who is passionate about making restaurants more accessible to all customers.
Alpert’s twin brother Jonathan is blind, and through frequently going to restaurants together, Alpert has learned all about the design elements that make or break the experience of a guest with a disability. “I've learned, without even thinking about it, how to kind of guide him through spaces. But I've also seen, if he was to walk around a space by himself, what would benefit him and what would hinder him,” said Alpert.
Restaurant Floor Plan Templates
Use these restaurant floor plan templates to get inspired as you map, or reimagine, the layout and space setup for your restaurant.

Staff Training + Thoughtful Design = Happy Customers
Alpert told us about several easy ways to take any restaurant space from being accessible to most to being hospitable for all. He also explained how servers can up their hospitality game, like a server at Mei Mei who went the extra mile when he and Jonathan came in for a dumpling class.
“One of the employees who was helping our table, he saw my brother trying to make [the dumplings] and he said [to Jonathan] ‘Do you mind if I touch your hand?’”
Jonathan agreed, so the waiter used his hand to help Jonathan shape a few dumplings, showing him how to make the folds. “I thought that was amazing. One, he actually asked if he could do that. That was very nice of him. And then to actually do it.”
Alpert says that front of house employees can learn about all the different disabilities they might encounter, and what kinds of accommodations they can provide. He says they should try to understand “how [people with different disabilities] experience a space, and anticipating some of their additional needs.”
It can be as simple as not seating a customer with a hearing aid under a speaker or at a busy bar. “It goes back to understanding what would help any customer, what would give them the best experience, and catering towards that.”
Here are Justin Alpert’s five tips for designing restaurants to be hospitable to all customers.
1. Listen for Acoustical Issues
Good acoustics make for an enjoyable experience for all customers, but for those with hearing and/or visual impairment, it's the difference between being able to socialize and being shut out. A hearing aid may pick up noise more than the voice of a person sitting across a communal table, and someone who is visually impaired and relies on their hearing can get overwhelmed by a cacophonous restaurant.
Hard finishes and square surfaces bounce sounds, so you can add upholstery to seating and tapestries to walls for an opportunity enhance the look of the restaurant while improving acoustics. You can also add sound-dampening panels hung between open joists, and if they’re painted the same color as the ceiling, they'll blend in.
Mind the volume of any music you play – lunch might be quieter and dinner a little more raucous, but don’t go overboard. If you get customers asking to turn the music down, learn from their feedback and create a volume cap in your system.
2. Map Out the Layout to Balance Profit and Hospitality
Restaurateurs know that every square foot of the dining area has potential to bring in profit: the more tables fit into a space, the more profit you’ll bring in. But it’s important not to cram in an extra table if it means that a person with a wheelchair will struggle to navigate the restaurant. The measurements may still be according to code, but consider the mandatory ADA codes a bare minimum. You want everyone to be able to move around comfortably, even when winter jackets take up room or when tables are moved around to accommodate large groups.
It’s also important to account for the people coming in for takeout – not only will they be taking up space, but these customers (as well as those waiting to be seated) may be standing in your restaurant for many minutes, if not half an hour or more. For able-bodied patrons, that's fine. But for the elderly, or those with muscle, heart, or other issues, having to stand is literally a pain. Provide a few chairs for those waiting for takeout, but make sure they don’t obstruct walkable paths.
3. Lights Up
Light fixtures are typically selected as decor to enhance a restaurant’s aesthetic, but providing lighting that’s bright enough is important for every patron to be able to see and read the menu, and see their food, their friends and the space. Fine dining restaurants may choose to have lower light levels for ambiance, but if they’re too low, you’ll have disgruntled customers with their cell phones out reading the menu and possibly not returning.
On a similar note, consider larger font size than you think you need for all menus. It doesn’t have to be massive, but making sure it can be read easily by all your patrons makes everyone’s experience a little easier. If you have a quick-service restaurant, have the option of menus that a person can hold in their hand and read as they make their way through a line, so they’re not straining to read a cluttered board above the cashier and struggling to make a decision in seconds when they arrive at the counter.
4. Avoid Stairs and Elevation Changes
Changes in elevation are obviously an obstacle for those in wheelchairs, as well as those who use other walking devices. This is something to think about when a restaurateur first looks at potential site – it’s best to not have steps at all, if possible, because using ramps isn't always feasible financially, and they can take up a lot of that precious square footage. If there are different zones within a restaurant, be sure not to cut off accessibility to those in wheelchairs.
5. Tactile Finishings for Wayfinding
As a designer, I always touch surfaces to feel the different textures. For people who are visually impaired, this is their means of wayfinding. Switching floor finishes from one area to another – from a waiting area, to a main walkway, to a dining area, to a restroom corridor – allows all customers to sense a change in space by how it feels to walk on it or how it sounds. By contrasting colors from one zone to another, you can also help guide those who may not be blind, but have difficulty in seeing.
For more about restaurant design and accessibility, listen to the full interview with Justin wherever you get your podcasts or at this link. Be sure to subscribe and sign up for our listener newsletter so you never miss an episode.
Related Restaurant Operations Resources
Is this article helpful?
DISCLAIMER: This information is provided for general informational purposes only, and publication does not constitute an endorsement. Toast does not warrant the accuracy or completeness of any information, text, graphics, links, or other items contained within this content. Toast does not guarantee you will achieve any specific results if you follow any advice herein. It may be advisable for you to consult with a professional such as a lawyer, accountant, or business advisor for advice specific to your situation.
Read More
Subscribe to On the Line
Sign up to get industry intel, advice, tools, and honest takes from real people tackling their restaurants’ greatest challenges.


