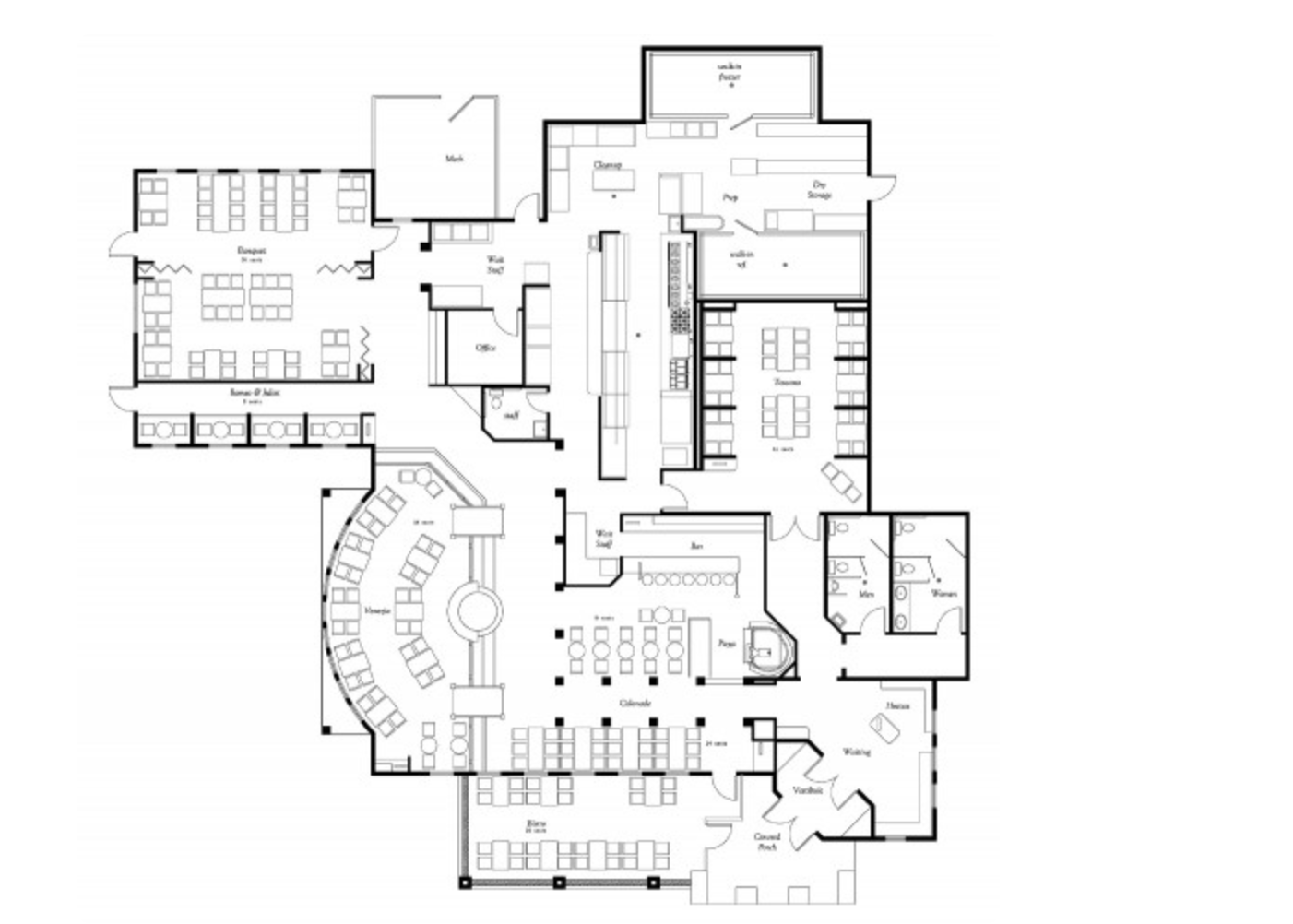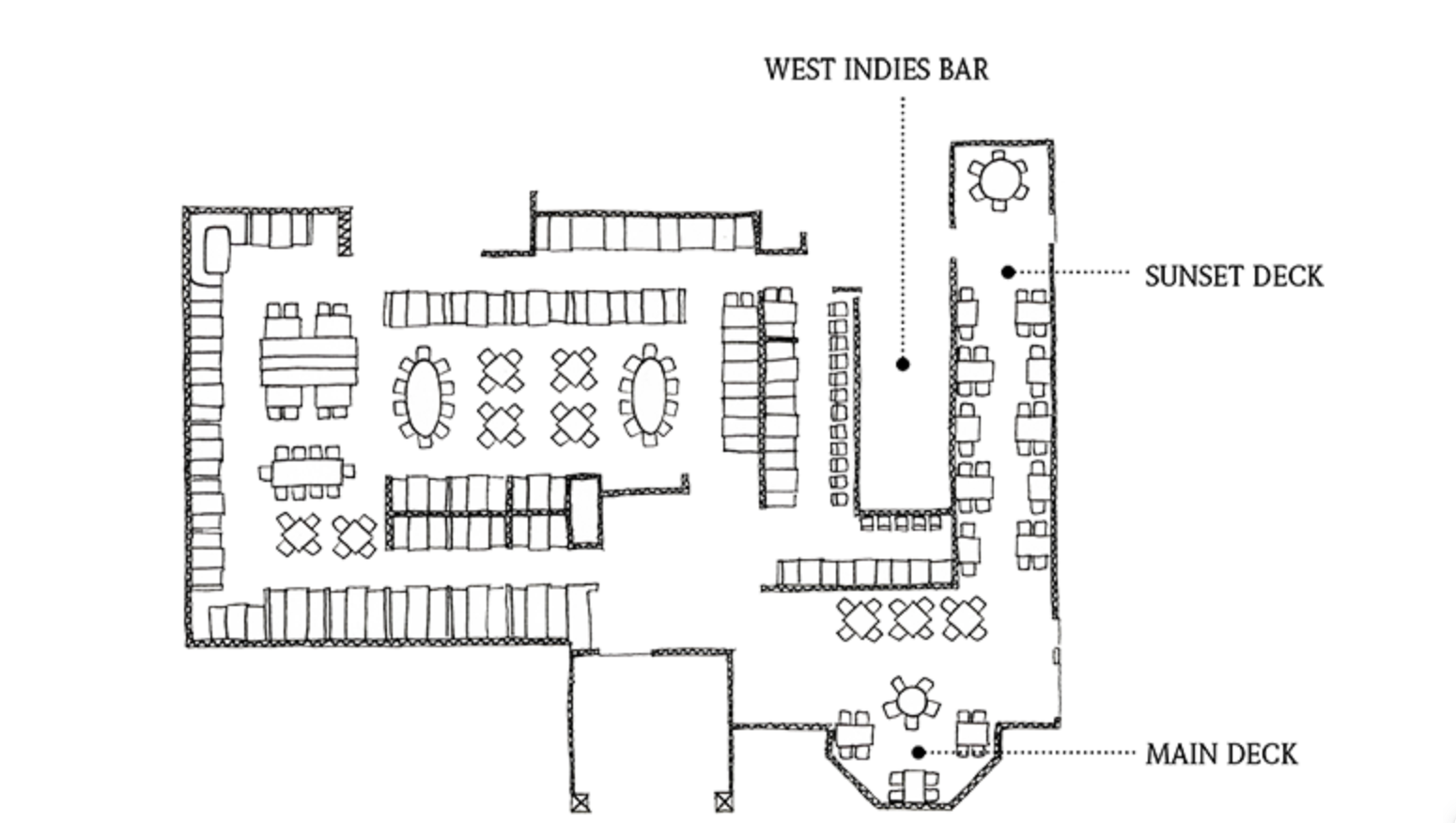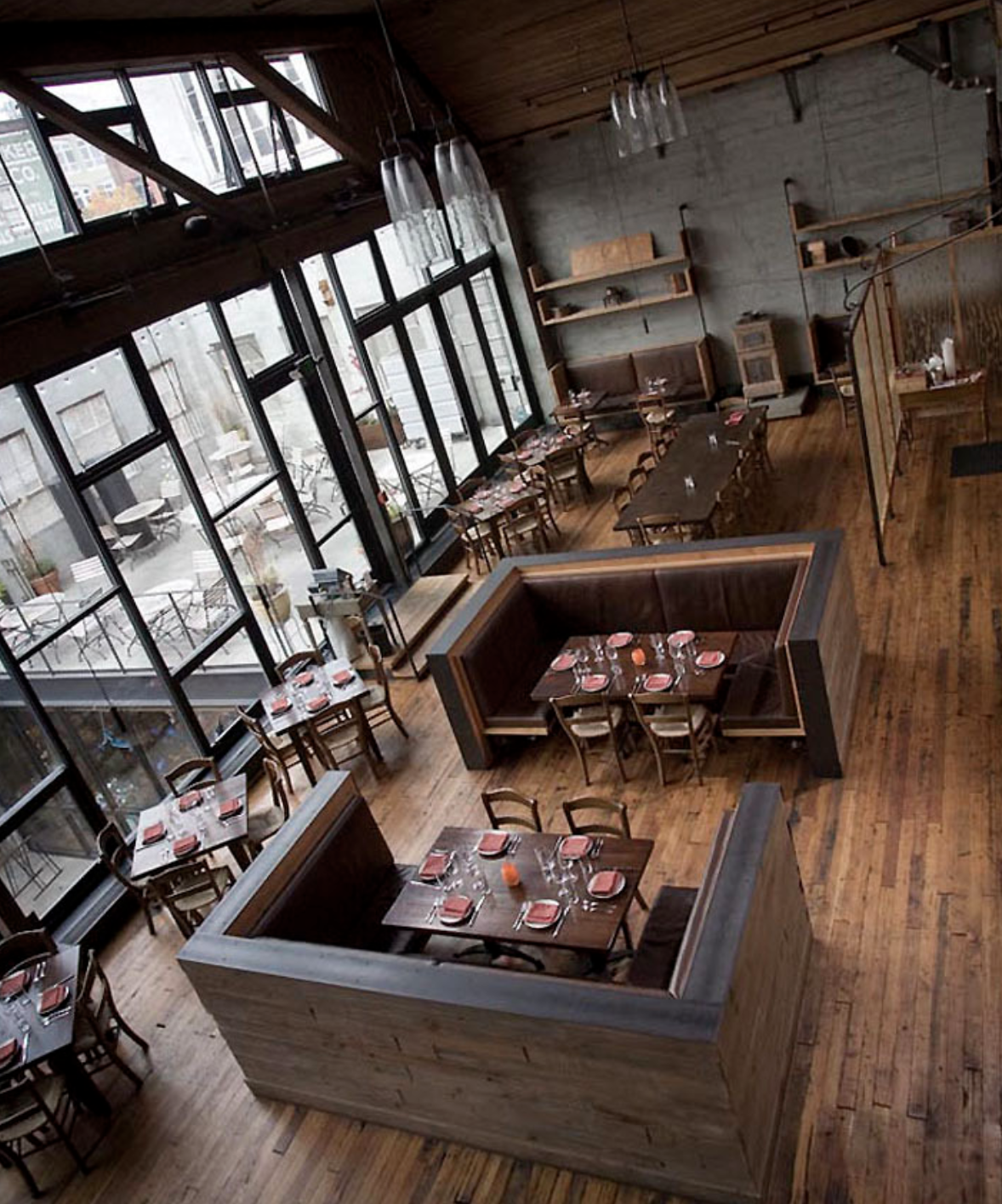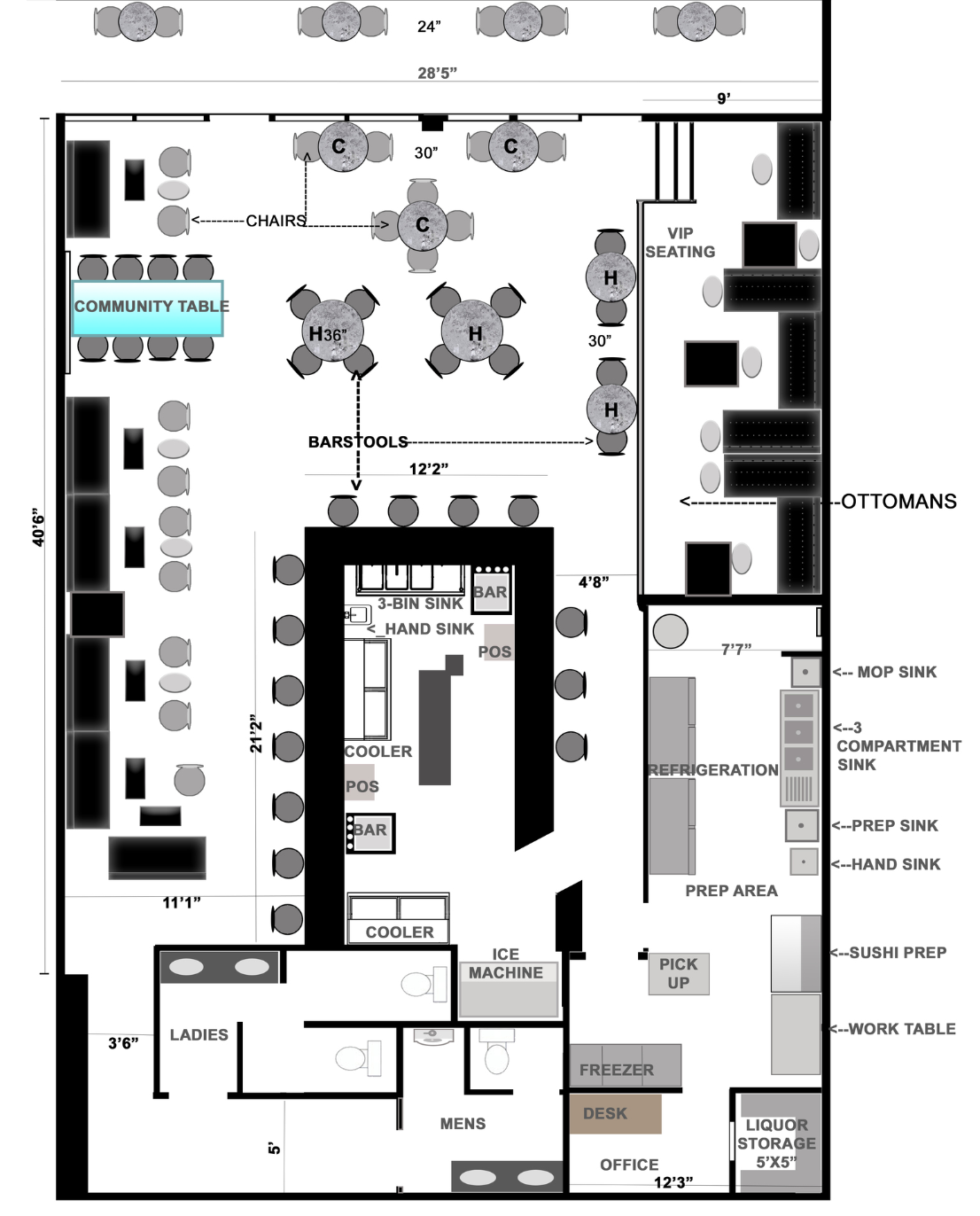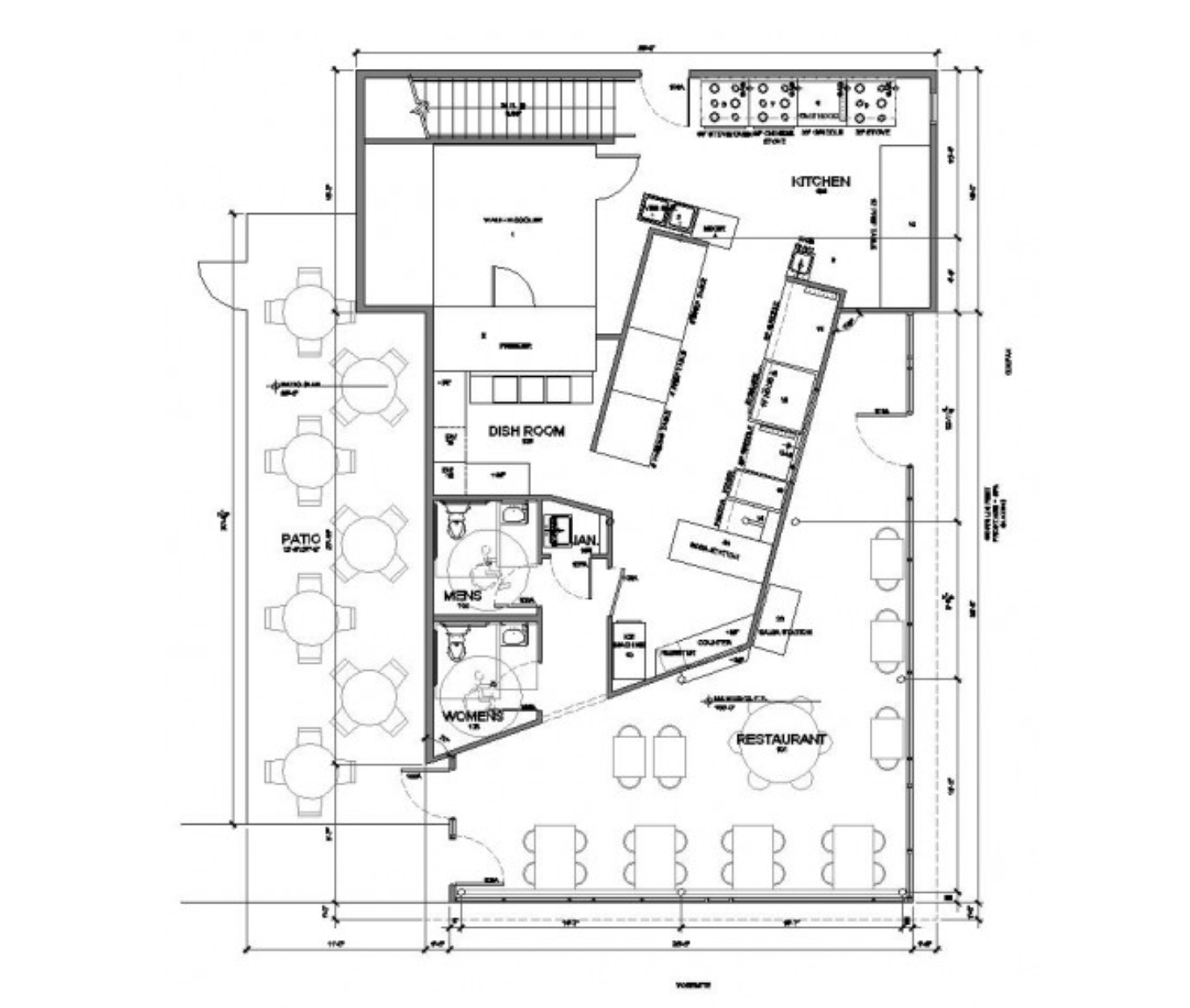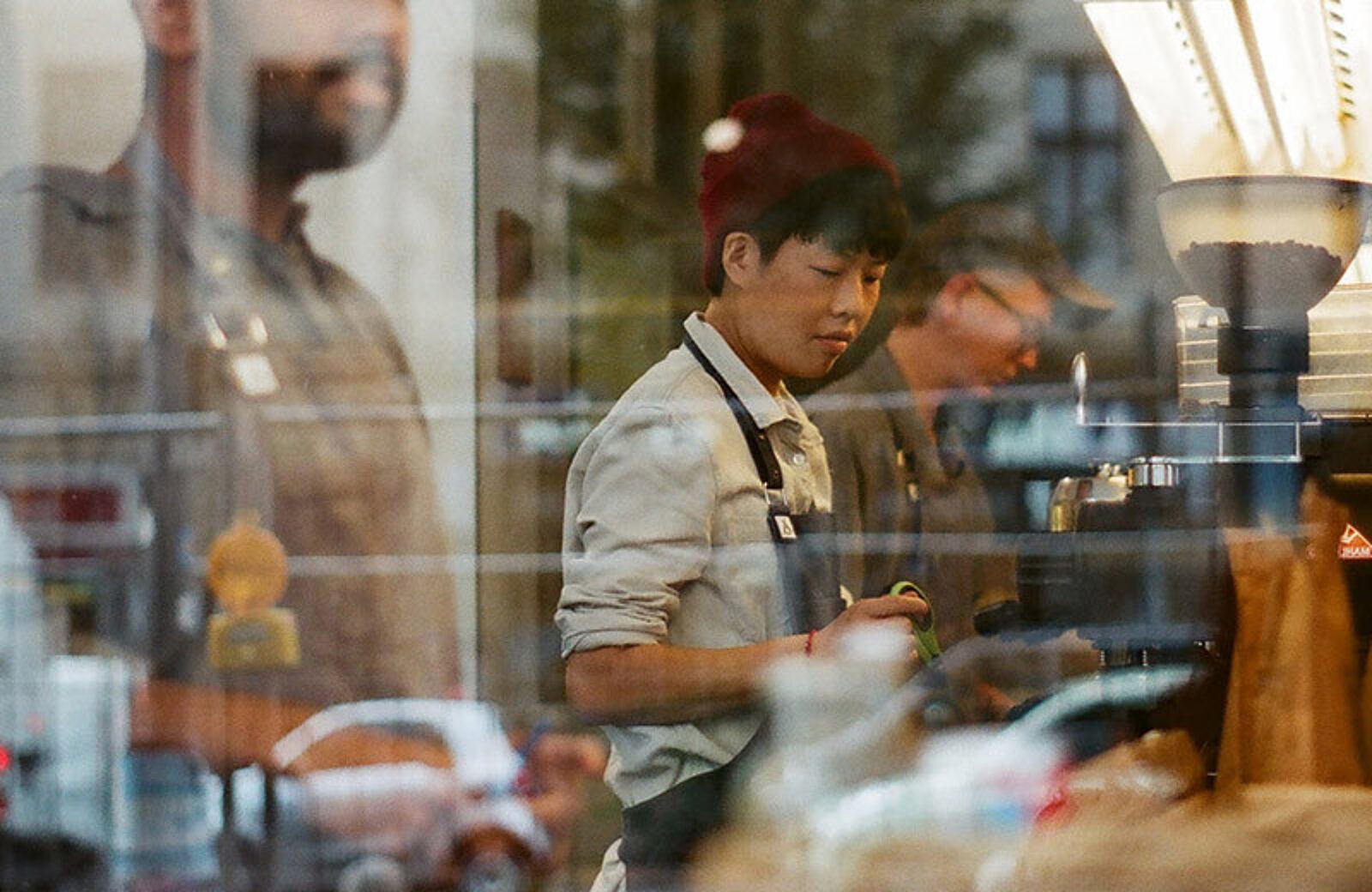
How to Design a Restaurant Floor Plan, Layout and Blueprint
Check out these restaurant floor plan examples and learn all about how layout contributes to making a restaurant as efficient and profitable as possible.

Allie Van DuyneAuthor
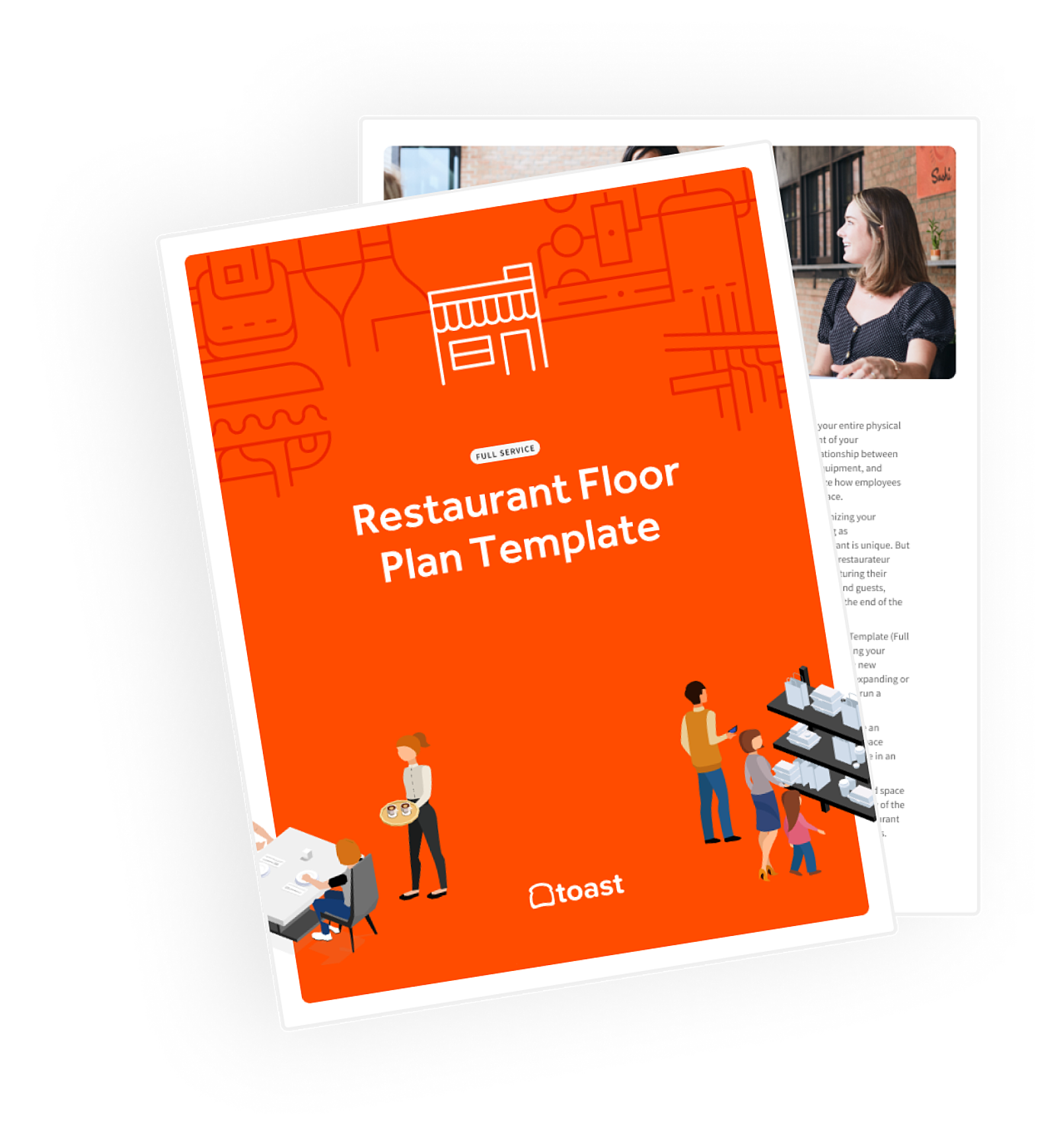

Restaurant Floor Plan Templates
Use these restaurant floor plan templates to get inspired as you map, or reimagine, the layout and space setup for your restaurant.
Get free downloadThe right layout of seating, bar, and kitchen locations have a massive impact on both your employee workflow and guest experiences — as well as your restaurant's efficiency and profitability.
For guests: You want to provide a layout that is welcoming and aesthetically pleasing for their dining experience.
For employees: You want to maximize efficiency, removing any obstacles to their ability to do their jobs easily and quickly.
Many states will require you to submit a floor plan as a part of your business plan before they’ll issue a restaurant permit for the construction of a new restaurant. That means that before a single hammer has been lifted or sink plumbed, you'll need to have an approved restaurant floor plan.
Key Takeaways
Impact on Efficiency and Profitability: The right layout of seating, bar, and kitchen locations significantly impacts employee workflow, guest experiences, and overall restaurant efficiency and profitability.
Guest Experience: Providing a welcoming and aesthetically pleasing layout enhances the dining experience for guests.
Employee Efficiency: Maximizing efficiency by removing obstacles helps employees perform their jobs easily and quickly.
Permit Requirements: Many states require submitting a floor plan as part of the business plan before issuing a restaurant permit.
Elements of a Floor Plan: A comprehensive restaurant floor plan includes the kitchen, dining area, bar, waiting area, restrooms, staff areas, outdoor seating, POS systems, windows, doors, and emergency exits.
Design Options: Restaurateurs can design floor plans themselves using software like SmartDraw, ConceptDraw, or CadPro, or work with professional interior designers.
Customer Experience: It's important to design the restaurant layout from the customer's perspective, considering their journey through the space and the overall experience.
Accessibility: Floor plans should be compliant with building codes and accessible to all guests, including those with disabilities.
Best Practices: Design best practices include creating waiting areas, staff break spaces, efficient kitchen layouts, inclusive seating, thoughtful lighting, and social distancing plans.
Importance of Clean Restrooms: Clean and accessible restrooms are crucial, as over 80% of consumers avoid restaurants with dirty restrooms.
Restaurant Floor Plan Templates
Use these restaurant floor plan templates to get inspired as you map, or reimagine, the layout and space setup for your restaurant.

What is a Restaurant Floor Plan?
A restaurant floor plan is a map of your restaurant’s physical space, encompassing all of the elements of your establishment. This includes the dining area, waiting area, kitchen, prep areas, storage, and bathroom, and how they fit into your space together.
A restaurant floor plan should include:
The kitchen
Commercial kitchen elements like refrigerators, stoves, and other large appliances
Tables and chairs
The entrance
The waiting area
The bar area
The restrooms
Your staff area or backroom
Outdoor seating capacity
Your restaurant POS system and payment systems
Windows
Doors
Emergency exits
Square footage
You can design it yourself, using restaurant floor planning software such as SmartDraw, ConceptDraw, or CadPro to create a customized floor plan.
Or you might opt to work with an interior design studio, leaving the process to professionals who know how to maximize space and create an appealing interior concept.
There is no one right approach, because for restaurant floor plans, one size never fits all. But there is one goal all restaurateurs share: to delight guests.
“People these days are not just looking for good service, good food, and a good ambiance, but they're looking for an experience. And the way we define experience is something that really activates all of your senses: smell, sound, sight, touch, taste. Being able to trigger all of the senses is the key to making you stand out.”
Dala Al-Fuwaires on The Garnish podcast
Owner of House of Form interior design firm
As you move through the process of opening a restaurant and begin to envision your restaurant’s layout, try to answer the following from your customers' point of view:
What would it feel like to walk through?
To sit down?
To order a meal?
What experience are you delivering to your diners?
Accessibility in Restaurant Floor Plans
Above all, you want your floor plan to be compliant with all building codes and be accessible and welcoming to all guests.
“Restaurants are typically designed for their average customer, their typical customer," Restaurant architect Justin Alpert told us. "What we don't want to do is exclude customers who have accessibility challenges.”
Adhering to building codes is the bare minimum, Alpert said. Even if you have to forego one table in favor of making your dining room easier to navigate in a wheelchair, he added, it’s the right thing to do.
How to Create a Restaurant Blueprint and Floor Plan
Floor plans can get pretty elaborate, tailored to fit permitting requirements as well as your own brand and aesthetics. To create a floor plan yourself, you can use any of the following software:
Floor Plan Software
And whether or not you're designing your floor plan yourself, or working with a pro, keep the following best practices in mind.
Best Practices For Designing Your Restaurant Floor Plan
Allow space for your guests to wait to be seated
Create a space for your staff where they can take comfortable breaks
Depending on how food is delivered or served, create a natural flow for food to be served and think about how the kitchen layout connects to your end patrons
Create inclusive seating options
Consider lighting, theme, and ambiance
Factor in your payment system and POS system and how your staff will access them
Offer outdoor seating
Create a plan for social distancing in your restaurant
Now, we'll walk through the parts of a restaurant and how they factor into your floor plan.
1. Restaurant Kitchen Floor Plan
Floor-plan considerations are critical for kitchen staff: a well-laid-out kitchen area will increase efficiency, reduce accidents, and increase overall staff happiness.
Below is an example from CadPro of a restaurant kitchen floor plan that includes space for goods receiving, inventory management, dry storage, prep, cooking, dishes, a bathroom, and a staff changing room.
The cooking area is set up in a square, and the space is open, so cooks can communicate with each other while preparing meals.
The best kitchen designs minimize the chance for cooks to bump into each other and will reduce the time it takes to run a plate to where a server will pick it up. It should also include all the essential restaurant equipment and supplies.
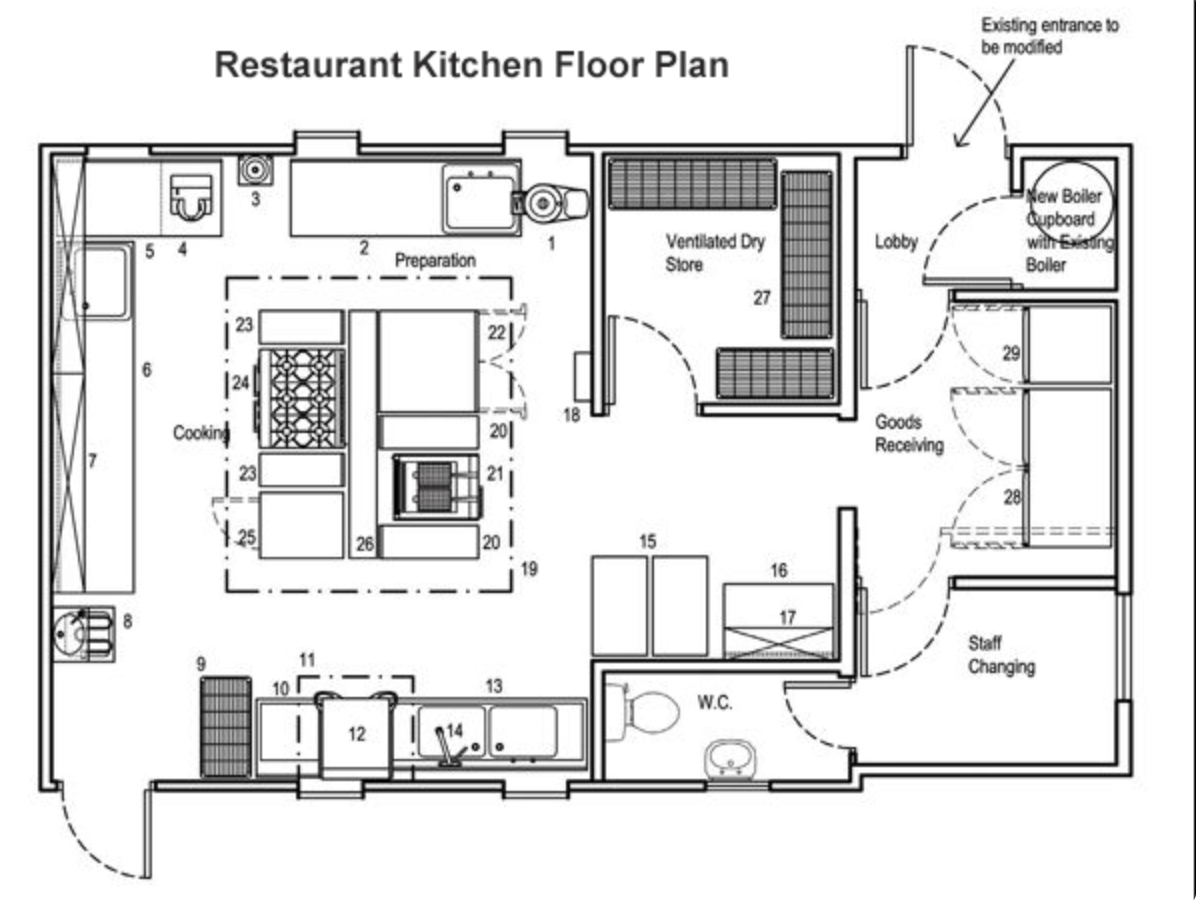
2. The Waiting Area Floor Plan
It's easy to completely overlook the waiting area, or add it as an afterthought where diners are squeezed into a small area while waiting for a table, or they're blocking the way of servers or other diners.
But don't make that mistake, because the waiting area offers a great opportunity to show next-level hospitality.
For example, one simple way you can show your restaurant’s commitment to the guest experience is by implementing a free coat check.
“Restaurant operators can sacrifice a great deal of storage and sales opportunity, or the ability to open the room up more for bar seating. But at the end of the day, the coat check adds to the hospitality, even if only in the winter,” said Richard Coraine, senior managing partner of business development and consulting for Union Square Hospitality Group. Coraine helped implement coat checks in Gramercy Tavern in New York.
Another simple guest-centric option is to place a host in the waiting area whose job it is to keep guests happy and at ease as they wait for their table, as Giovanni’s Restaurant in Copperas Cove, Texas has done. The right host must be an expert at reading body language and facial expressions of guests, and (if your restaurant can accommodate it), the host should know when to offer a drink or a free appetizer if the wait grows long or if the guests seem restless.
3. The Full-Service Bar Floor Plan
Your full-service restaurant might also have a bar that doubles as a waiting area and allows you to serve more people. Below is an example of Bahama Breeze Island Grille’s floor plan for private dining. The full facility fits 152 people seated, and 300 for cocktail or standing room.
The more tables you have, of course, the more difficult it can be for servers and bartenders to navigate the space. Odd Duck in Austin, TX found a solution in Toast Go, a handheld restaurant POS system, that allows servers to split checks, take orders, take payment, and collect guest feedback right at the table or the bar.
4. The Dining Room Floor Plan
The dining room is arguably the most important part of the restaurant. Your dining room should be inviting, but intimate; spacious, yet welcoming. No matter how large the dining area might be, it should never feel cavernous to your guests.
How big should a restaurant dining area be?
Total Food Service suggests that the dining area should take up 60% of the total area of a restaurant; the kitchen and food prep areas should equal 40%.
You’ll also need to determine how much is enough space to allocate for each guest based on maximum occupancy. This will be different for various types of restaurants, but Total Food Service suggests the following:
Fine Dining: 18-20 square feet
Full-Service Restaurant Dining: 12-15 square feet
Counter Service: 18-20 square feet
Fast Food: 11-14 square feet
Banquet: 10-11 square feet
For example, a space of 5000 square feet will have a dining area with 3000 square feet and a kitchen of 2000 square feet. With 200 seats, the restaurant would provide roughly 15 square feet per seated guest.
It’s crucial to allow guests some elbow room. In post-COVID times, TotalFood.com suggests leaving at least:
18 inches between each occupied chair
42-60 inches between each square table
24-30 inches between corners of diagonal tables
In a study by Cornell University’s School of Hotel Administration, at a New York City fine-dining restaurant, researchers found that parties at closely spaced tables spent less per minute than those at widely spaced tables. Patrons seemed uncomfortable when freestanding tables were set as close as 17 inches apart and were more comfortable when the distance was closer to a yard apart.
The answer? Offer many different styles of restaurant seating, whether in benches, booths, diagonal seating, deuce tables, small tables, or banquet-style tables. Osteria La Spiga in Seattle, Washington does a great job of varying their seating options, below. Incidentally, this setup is also best for accommodating guests with disabilities.
5. The Restrooms Floor Plan
A clean bathroom signals a clean establishment throughout, and it shows that you care about your guests. In many restaurants, the bathroom layout — like the waiting area — is also an afterthought. But more than 80% of consumers say they would avoid a restaurant with a dirty or poorly maintained restroom, according to a survey by Zogby International.
Make sure your bathrooms are easy to access — without requiring guests to wander through the kitchen or requiring staff to wander through the dining room to use them.
The example below is from design software AutoCAD. In it, the bathrooms are tucked away in the corner, by the back office. And there are two, including one that’s large enough for wheelchair access.
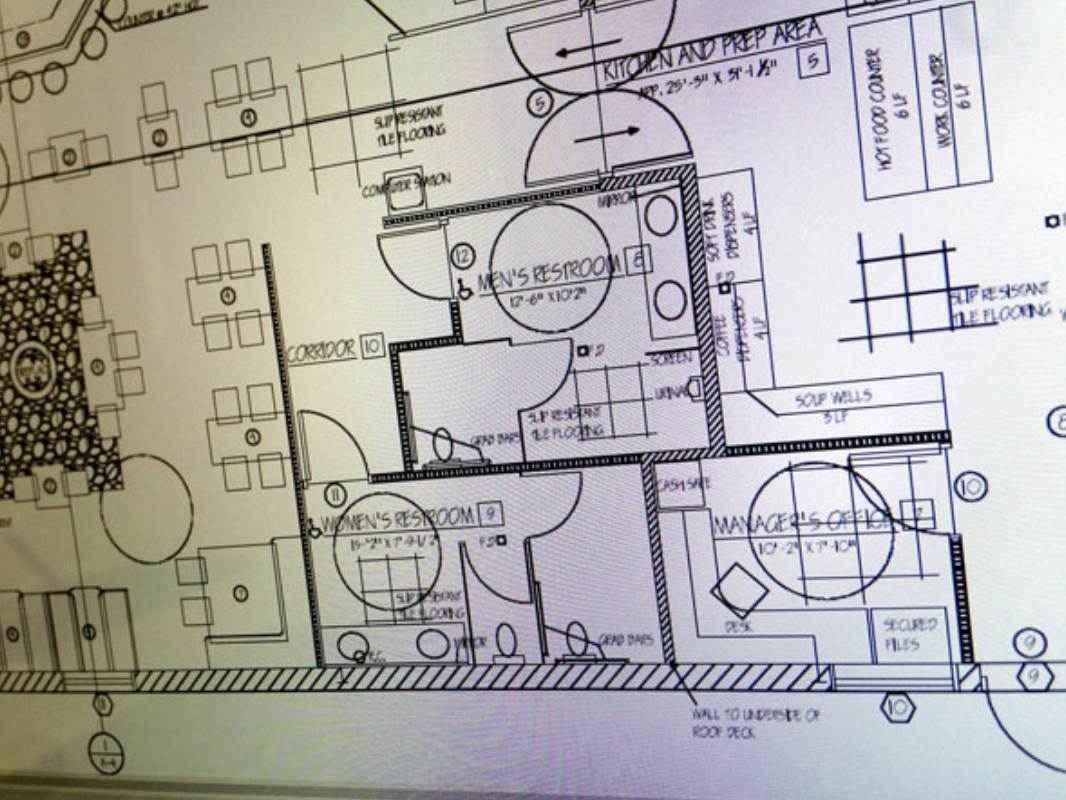
6. Staff Quarters / Back Room Floor Plan
“Back of house” doesn’t just apply to the kitchen — it’s important to think about all your employees’ space planning when designing a restaurant floor plan. Servers, sous chefs, hostesses, bartenders, bussers, barbacks, and all your staff will need a place to either gear up for a shift or unwind during a break. The staff quarters are also an ideal place to post your weekly or monthly schedule, leave announcements for staff, train new staff members, or hold pre-shift meetings.
Ensuring your staff is scheduled properly to match your restaurant's floor plan layout is crucial for maintaining smooth operations. With Toast Payroll & Team Management, you can easily manage employee schedules, track hours, and ensure compliance with labor laws, all while keeping your staff happy and productive.
In the example below from BrightHub, the staff quarters are right outside the dining room area and right next to the kitchen. The room is well located and has a door, so employees can easily have a quick, private conversation.
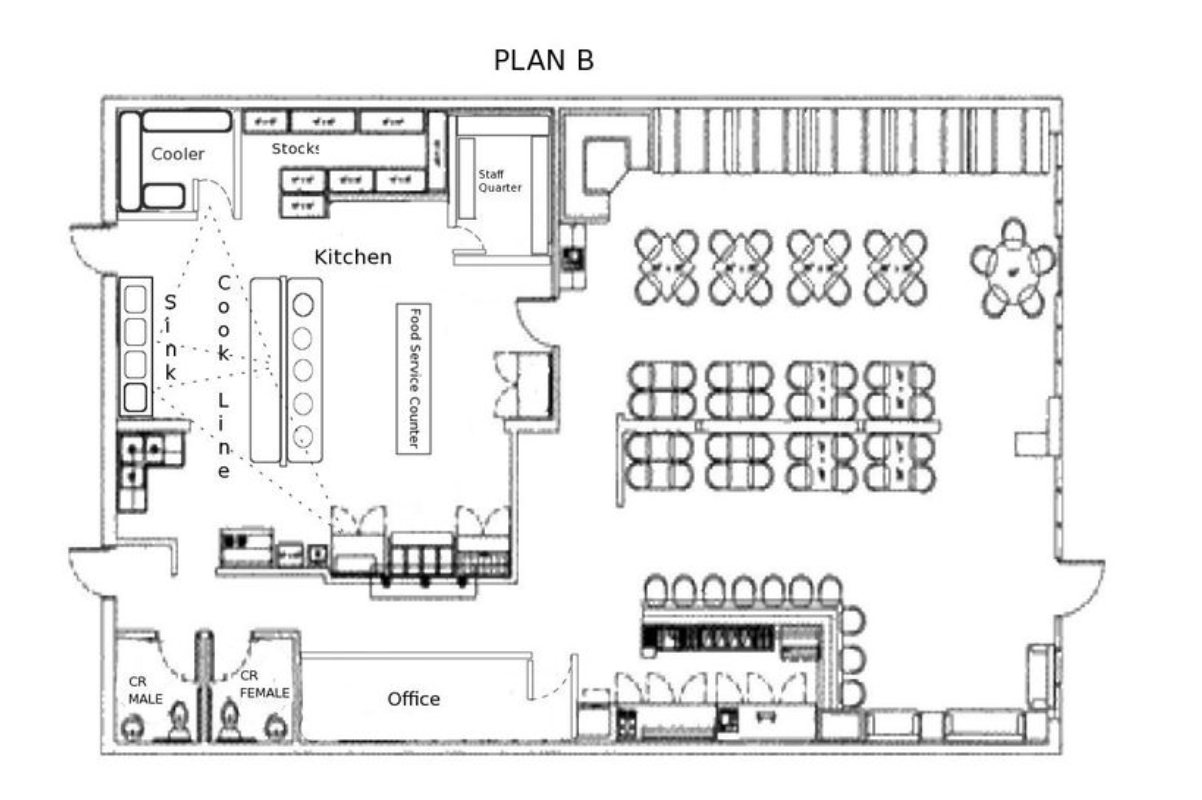
7. Payment Station & POS System Floor Plan
Ben Kaplan of Barbara Lynch Gruppo describes a restaurant’s POS system as “the heartbeat of your restaurant.” Similarly, the location of your POS can dramatically affect your restaurant business's efficiency.
You may need several POS terminals at different areas: one for the bartenders, one for the hosts, and one for the servers, as well as kitchen display screens for the kitchen staff. Or you may choose to minimize the amount of technology visible in your dining area and opt for one terminal hidden away from guests.
To minimize staff running back and forth between the payment station and their tables, you can implement handheld point of sales, allowing guests to order, pay, sign, tip, and even rate the restaurant experience at the table.
The example below is from designer Raymond Haldeman who worked with restaurant/lounge in Philadelphia, PA, where there are two POS stations at either side of the bar, so multiple bartenders aren’t bumping into one another.
8. Outdoor Areas Floor Plan
Your restaurant may have an outdoor patio or outdoor seating on the street – if you do, great! Because a well-set-up patio can increase gross profits by an incredible 65%.
The ideal location for a patio is close to the kitchen and dining room, so servers don’t have to walk very far in between. The example below from Acapulco’s Mexican Restaurant in Denver, CO has a patio in the back of the restaurant, with round seating. The patio has seven tables and is close to the dining room and the bathrooms.
9. The Entrance Floor Plan
Diners frequently choose not to visit a restaurant based solely on its exterior. Conversely, they can be lured on looks alone. Before a server even greets a single guest, you should ensure that your restaurant invites them inside.
Think of your restaurant exterior like a billboard: designed to attract fast-moving visitors, said Ilan Dei, of Ilan Dei Studio in Venice, CA.
Dei, who designed the exteriors of the 12-unit Lemonade restaurant chain in Los Angeles, told Restaurant Development + Design Magazine, that while all of the Lemonades are modern, cafeteria-style stores, they all needed a slightly different application of the billboard philosophy.
For example, some are in malls that enjoy generous foot traffic, while others are drive-by locations that need to appeal from the street. In the latter locations, he installed floor-to-ceiling windows, allowing drivers to glimpse the stylish, inviting interiors from a distance.
Several common design elements tie all the restaurants together, including a customized door handle designed to look like two lemon wedges. These fun touches aid in brand recognition and create a memorable customer experience.
10. Emergency Exits Floor Plan
All restaurant floor plans must be created with emergencies in mind. Floor plan software SmartDraw gives the following example of a floor plan with its paths of egress marked in red.
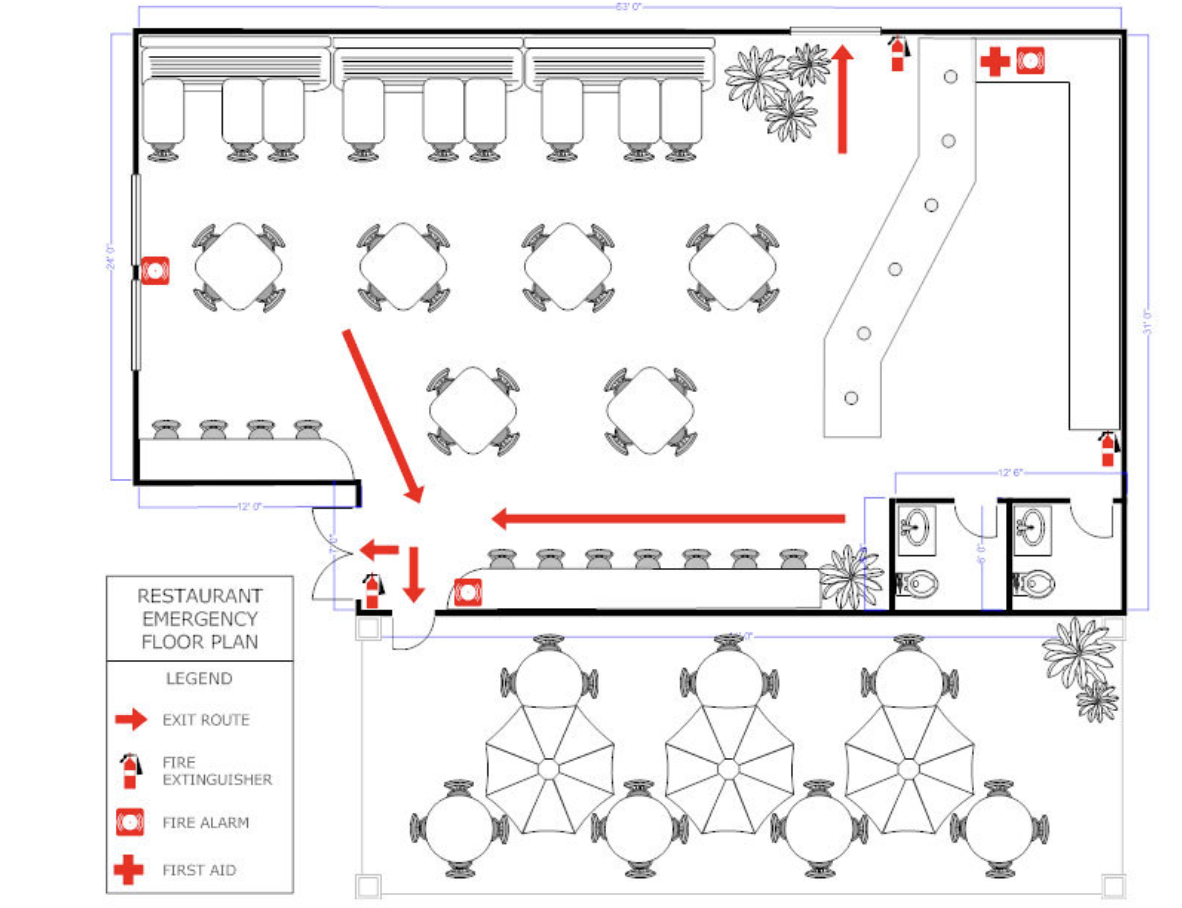
How to Choose a Restaurant Floor Plan
Now that you’re familiar with the areas in a restaurant you need to focus on and some inspirational examples of restaurant layouts, it’s time to think through what will work for your establishment.
When choosing a restaurant floor plan, consider:
How much restaurant space do you have? Consider the dimensions above and leave extra dining space for guests to move in the space comfortably.
Where do you want to invest the most space?
Add backup plans for your restaurant design to include social distancing measures in the case of another unexpected global pandemic.
Is your restaurant accessible?
Will you have a full bar?
Map it Out and Change it Up
Once your new floor plan has been built and implemented, it's always a good idea to keep checking in with how functional it is. Changing things up is always an option, especially when it comes to seating arrangements. Test different layouts and talk to your regulars about what worked and what didn't to find the best floor plan for your unique restaurant.
Related Restaurant Resources
Restaurant Floor Plan Templates
Use these restaurant floor plan templates to get inspired as you map, or reimagine, the layout and space setup for your restaurant.

Is this article helpful?
DISCLAIMER: This information is provided for general informational purposes only, and publication does not constitute an endorsement. Toast does not warrant the accuracy or completeness of any information, text, graphics, links, or other items contained within this content. Toast does not guarantee you will achieve any specific results if you follow any advice herein. It may be advisable for you to consult with a professional such as a lawyer, accountant, or business advisor for advice specific to your situation.
Read More
Subscribe to On the Line
Sign up to get industry intel, advice, tools, and honest takes from real people tackling their restaurants’ greatest challenges.

