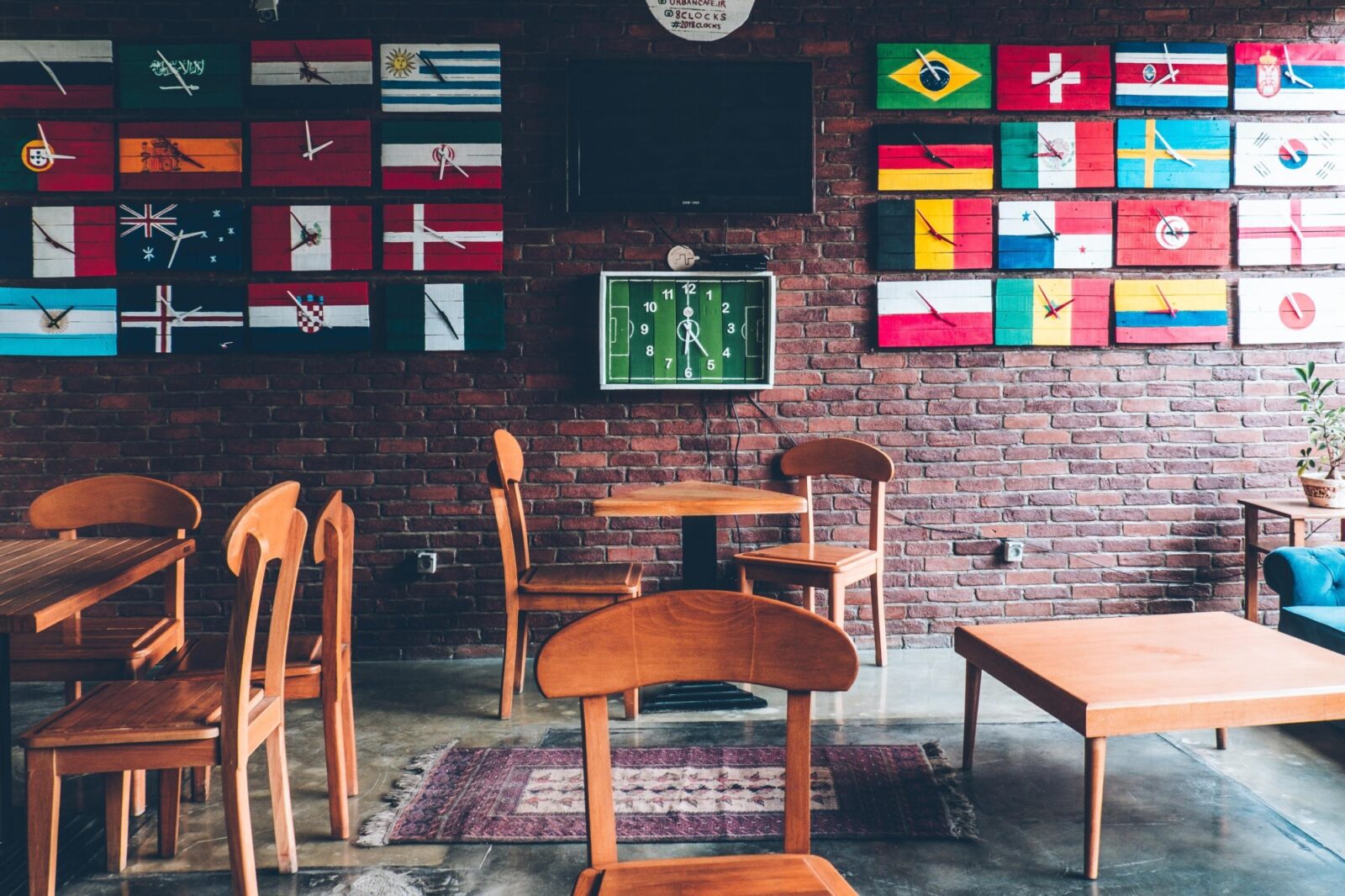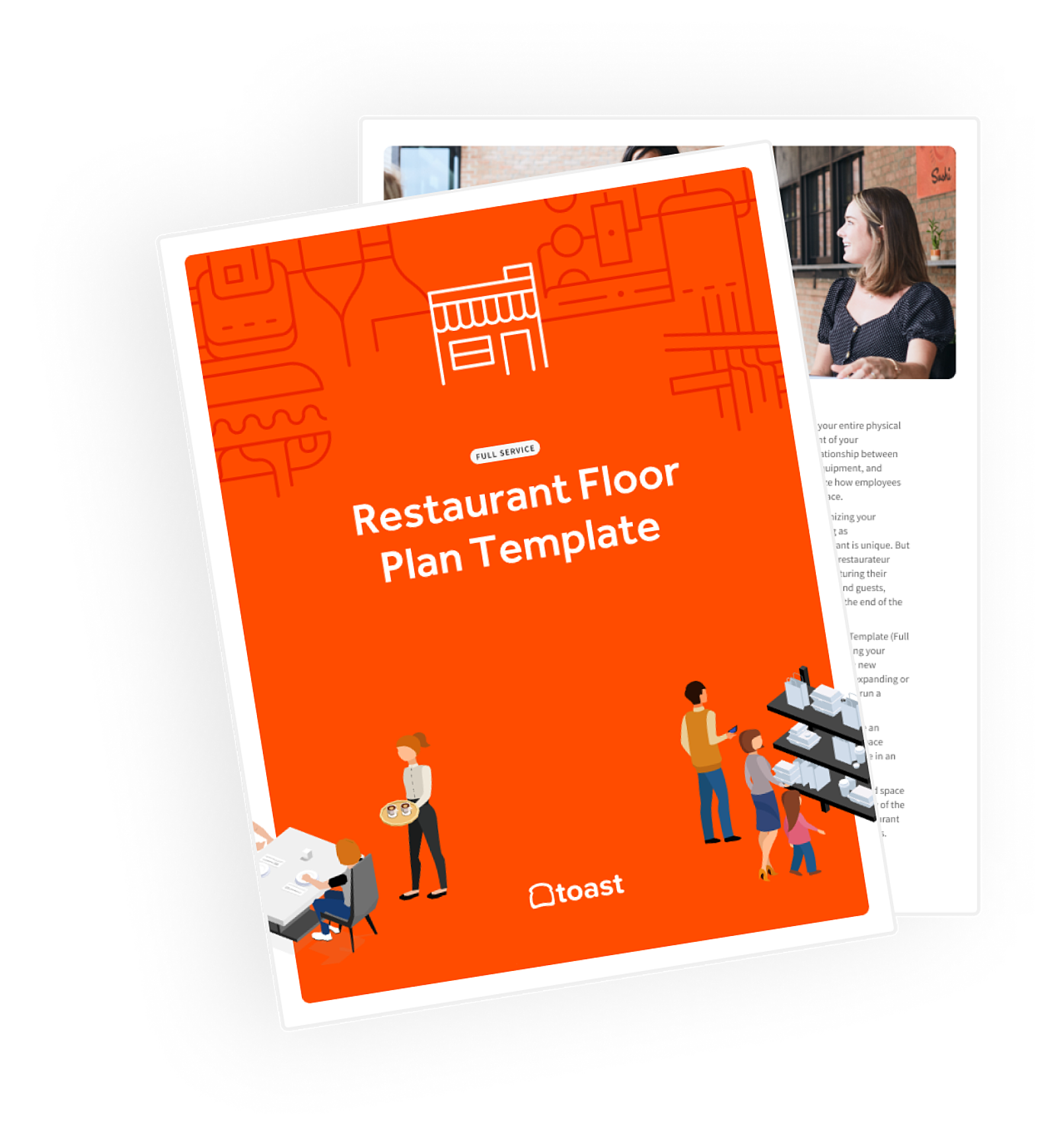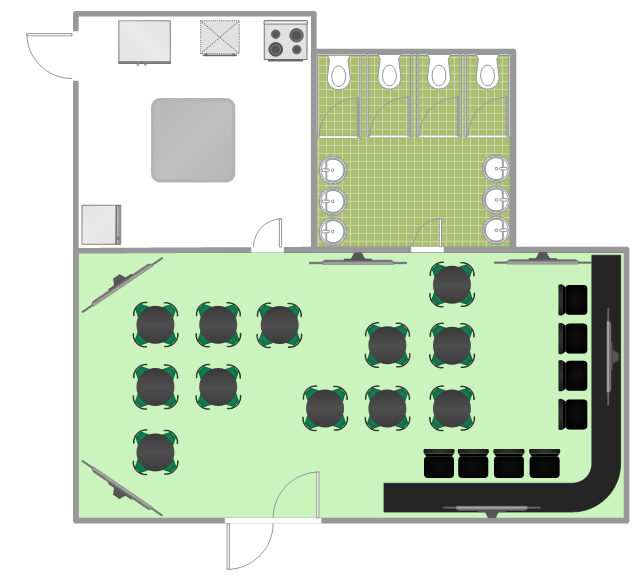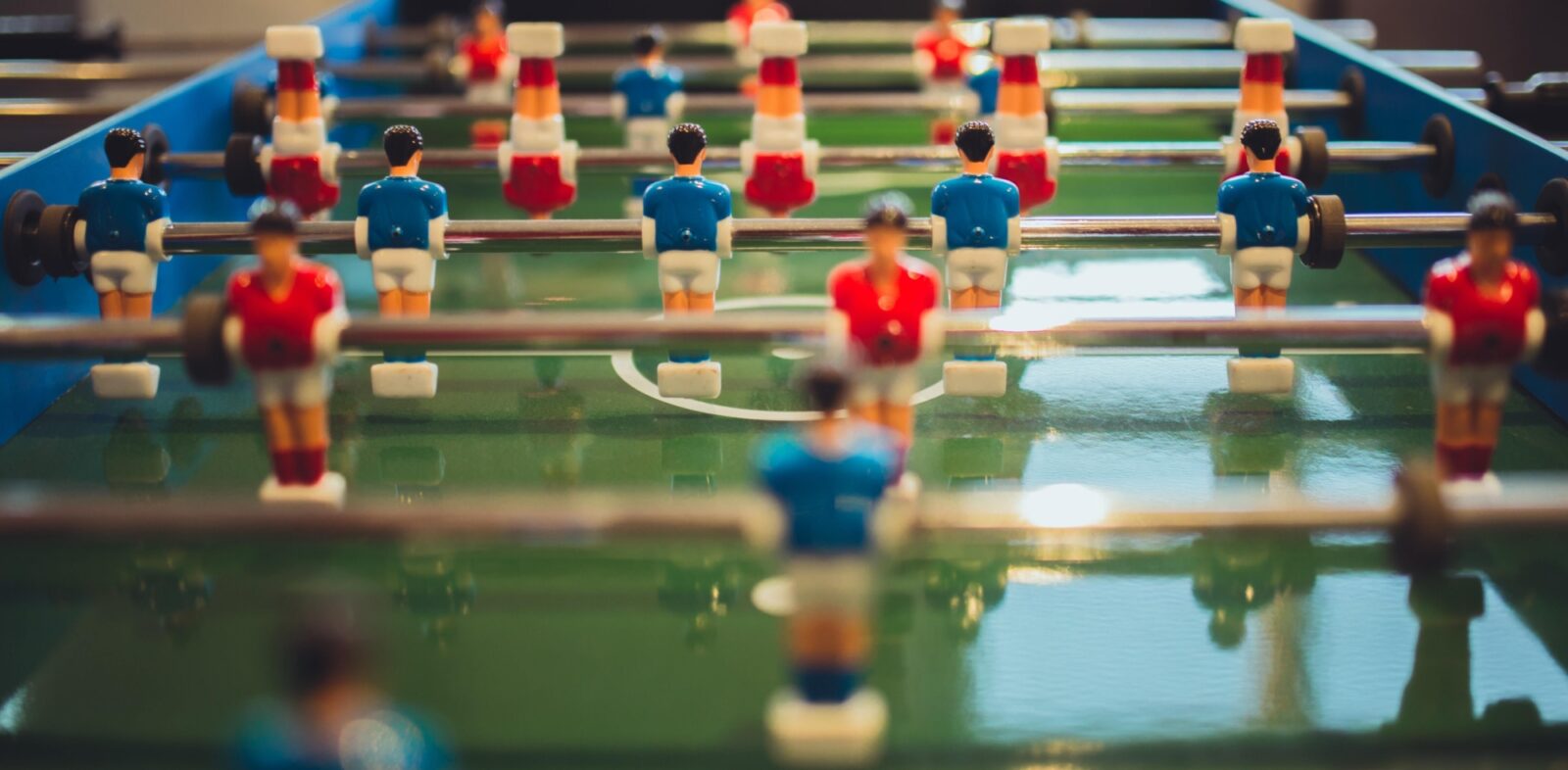
How to Design a Sports Bar Floor Plan, Layout and Blueprint
Create a space to gather a community of fans with your sports bar’s floor plans.
Tyler MartinezAuthor


Restaurant Floor Plan Templates
Use these restaurant floor plan templates to get inspired as you map, or reimagine, the layout and space setup for your restaurant.
Get free downloadSports bars are a staple of American culture. You might think that designing the perfect sports bar is about having the best TVs. While that may be important, a sports bar's success relies on having a proper floor plan.
Today, many states require restaurants and bars to submit floor plans for permits. This process means that legally you need to have a floor plan to see your dream sports bar open its doors.
To ensure you get your sports bar open, we created this complete guide to simplify the floor plan design process. Each step helps you design a floor plan that gets your doors open and supports all fans as they eat, drink, and party together.
Restaurant Floor Plan Templates
Use these restaurant floor plan templates to get inspired as you map, or reimagine, the layout and space setup for your restaurant.

What is a Sports Bar Floor Plan?
Floor plans and blueprints map out the physical space of your sports bar. This floor plan includes everything, from your indoor to your outdoor spaces. The goal is to create a map that details how every inch of your sports bar fits together so that you can bring your bar to life.
Designing a floor plan requires creativity and research. Your floor plans must balance your vision for your bar with the accessibility of the space. In other words, how your guests and employees navigate the bar is just as important as the experience.
There are certain things to always include in your floor plan, no matter the type of sports bar you open. Below is a list of things your floor plan should include:
The bar
Prep areas
Kitchen
Entrance areas
Waiting areas
Dining and seating areas
Staff areas, offices, and break rooms
Cashier stations and your POS system(s)
Restrooms
Doors
Windows
Televisions and projectors
Emergency Exits
Accurate measurements of the space
Options for Creating Sports Bar Floor Plans
There are two options for starting the design process for your sports bar – you can trust your vision and do it yourself or collaborate with a design studio to outsource the extra legwork.
Want to take a shot at designing your floor plan yourself? Not a problem. There is software preloaded with all the design elements you need to simplify the design process for your sports bar floor plan. SmartDraw, ConceptDraw, or CadPro are all reliable software that can develop good quality custom blueprints.
On the other hand, you can also hire a designer or studio. They can help you bring your vision to life by combining their professional design knowledge with your creative vision. This route will come at a higher cost than designing your floor plan yourself. But, the convenience and professional assistance are undeniably valuable.
No matter which route you choose, make sure that you enter the design process with an idea of how you want the sports bar to look and feel. Start asking yourself important questions like - Where will the kitchen be? And the bar? Is your patio area accessible from the kitchen?
As you answer these questions, think critically about how your servers and guests will access and navigate your proposed layout.
Consider this sports bar floor plan design fromConceptDraw as you being your design process:
Accessibility Requirements for Sports Bar Floor Plans
Your sports bar’s blueprints and floor plans must comply with the codes for public buildings set by your state, county, or city. Complying with building codes guarantees that your sports bar is accessible to all guests. But, as architect Justin Alpert says, adhering to building codes is the bare minimum – think about how you might design a space that works for everyone, not just “the average customer.”
Creating a space that works for every guest is critical for your business's success. Start by taking inspiration from the humans that will use your space. Who do you see coming to your sports bar? As you define your audience, consider their needs. Also, think about how to make your space accessible for those with disabilities. These details will make your sports bar the most welcoming in town.
How to Create a Sports Bar Blueprint and Floor Plan
Learning how to conceptualize your floor plan and turn it into a reality is just a few steps away. Whether you plan to hire a designer or take a stab at it yourself, this guide will give you an idea of how to design a floor plan that supports the sports bar of your dreams.
Floor Plan Design Best Practices
When it comes to starting the design process, there are a few best practices you must know. Each will help you navigate the process on your own or with a designer.
Design accessible spaces with your customers in mind. Consider both your guests’ and employees' needs as well as local building codes.
Include ample space for your guests while they wait for tables or pickup orders.
Create an intuitive flow of service so that customers are not confused by how your sports bar functions.
Factor in where your employees will be working. This includes identifying where POS systems will exist to efficiently conduct transactions as well as establish clear communication between the front of house and the kitchen.
Consider how the floor plan works with your sports bar's design theme and ambiance.
Bar Floor Plan
While the televisions may take center stage in sports bars, the bar is still an essential feature in your floor plan. Remember to design your bar with bartenders in mind. The bar should support the flow of service, aka be comfortable for your staff to serve customers. Keeping this in mind can ensure bar guests receive the drinks and food efficiently.
When designing your bar, designate additional space for bartenders and table servers to interact with guests. The goal is to balance out the space in your sports bar to prevent crowding in certain areas. Unnecessary crowding will only challenge your team's workflow. Also, it's never a bad idea to consult local pros or trusted employees on how to best design your bar's layout.
Sports Bar Dining Area Floor Plan
Sports bars offer the best of both worlds. They have communal spaces with large tables that can accommodate entire communities of fans. Sports bars also provide more private areas for small parties to enjoy a meal and watch the game. Incorporate these two elements into your floor plan in a way that is accessible for all guests. And, always make sure that guests have a view of the screens, no matter where they’re sitting.
Another big factor to consider in your sports bar floor plan is the local culture. If there are other successful sports bars in the area, your customers may have certain expectations. Do a little research to understand what these expectations might be. Then, design your sports bar carefully so that it’s familiar but unique enough to charm customers and keep them coming back.
How Much Guest Space Should a Sports Bar Have?
To understand your floor plans, consider the industry standard for space. According to Total Food Service, it’s a 60/40 model – 60% of the space is used for guests and seating, and 40% is used for prep, the bar, and the kitchen.
Another critical step is calculating the maximum occupancy of your space depending on local building codes. These will vary by the type and location of the building, but we suggest the following capacity per guest in these types of restaurants (local COVID guidelines may further restrict these calculations:)
Full-Service Restaurant Dining: 12-15 square feet
Counter Service: 18-20 square feet
Fast Food: 11-14 square feet
Offering guests more space is usually a good idea. Spacing tables further apart and creating wide lanes for traffic is a great way to make your sports bar better support your staff and be more accessible to people with disabilities. Plus, a study by Cornell University’s School of Hotel Administration found that guests are more generous with their spending if they have more personal space.
Kitchen Floor Plan
Fans come for the games and stay for the eats. So, don’t overlook where your kitchen lives in your floor plan.
Every detail matters in your kitchen's floor plan. You will need to account for all the equipment for your cooks and where each piece will live. This approach will help you design a kitchen layout that supports your staff in executing your menu. More importantly, identifying where appliances will live also must align with your plumbing and electricity, which will be a critical aspect when you dive into your permits.
Just like your dining area, be generous with space in your kitchen. You want your staff to be comfortable and able to run the best service they can.
Staff Area Floor Plan
Staff areas are just as important as every space in your sports bar. It is a place for your staff to take breaks, store their things, and so on. This helps keep your sports bar organized. Above all, a space designated for staff signals the kind of work culture you promote at your sports bar.
Cashier and POS Station Floor Plan
The POS is the center of your sports bar, keeping track of inventory, sales, hours, and more for your business. Place POS stations in strategic areas around the bar and dining area so that employees can easily access them and communicate with the kitchen.
Alternatively, you could invest in handheld POS devices that your staff can use tableside. This ensures that orders will be accurate, saving time, inventory, and profits. Plus, your staff will appreciate the reduced legwork!
Outdoor Seating Floor Plan
If you have the luxury of outdoor space, maximize it. A nice patio can attract a different niche of customers to your sports bar and drive additional sales and profits. Of course, an outdoor space does come with its responsibilities. So, make this space an asset to your business, not a burden. Plan your outdoor space carefully so that it’s easy for both guests and employees to navigate.
Restrooms Floor Plan
Believe it or not, restrooms are a deciding factor in many people’s choice of restaurants and bars, according to a survey by Zogby International. Designing restrooms that are simple to locate and big enough for all guests will add an attractive touch to your sports bar.
Pro-tip: Avoid requiring guests to move through staff areas to reach the restroom.
Emergency Exits Floor Plan
Like all public buildings, sports bars must have a fire and emergency floor plan. Fortunately, design software can help you adequately map out mandatory emergency exit routes. Once your floor plan is complete, communicate the exit routes to your staff and mark external exits for customers.
Executing Your Sports Bar’s Floor Plan
Once you craft your sports bar’s blueprints and floor plans, it's time to start turning it all into a reality. Plumbers, architects, electricians, designers, artists, and your staff can all assist in making this a reality.
Consulting an interior designer can help you achieve the specific ambiance and experience you want. They can guide you through painting, decorating, and purchasing furniture that’s functional for your space and suits your sports bar’s aesthetic.
When it comes to structural necessities, any installations in a commercial space should be done by a trade professional, whether a plumber or electrician. They are the ones who can ensure your sports bar is up to code and safe for operation.
Finally, don’t forget to work with city, county, and state officials for all the proper permits for building and blueprints. These are the people who will approve your floor plan so that it can become a reality! If possible, maintain good working relationships with the employees in the permit office – they’ll be sure that your blueprints and any changes get approved on time.
We know this may seem like a lot of work to do. But your sports bar is worth it. Have fun, get creative, and dream about what your space will be. Designing and executing the plans you carefully made for your sports bar is exciting. By passionately leading out your sports bar floor plan, you can establish the go-to place for happy fans and locals to hang in town.
Related Bar Business Resources
Restaurant Floor Plan Templates
Use these restaurant floor plan templates to get inspired as you map, or reimagine, the layout and space setup for your restaurant.

Is this article helpful?
DISCLAIMER: This information is provided for general informational purposes only, and publication does not constitute an endorsement. Toast does not warrant the accuracy or completeness of any information, text, graphics, links, or other items contained within this content. Toast does not guarantee you will achieve any specific results if you follow any advice herein. It may be advisable for you to consult with a professional such as a lawyer, accountant, or business advisor for advice specific to your situation.
Read More
Subscribe to On the Line
Sign up to get industry intel, advice, tools, and honest takes from real people tackling their restaurants’ greatest challenges.



